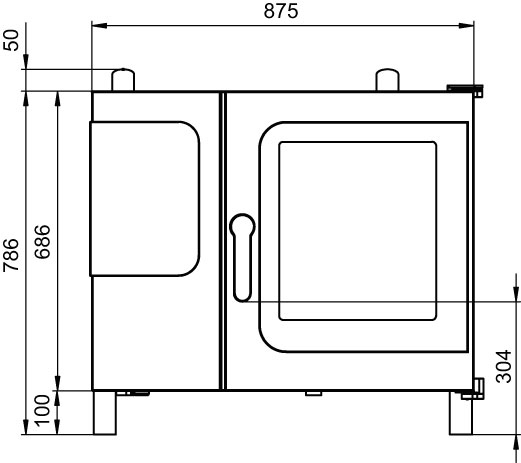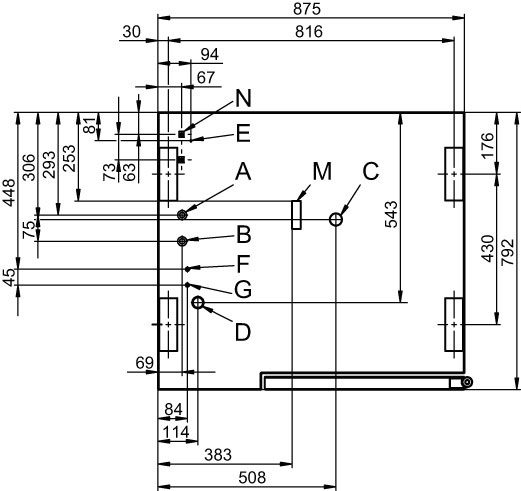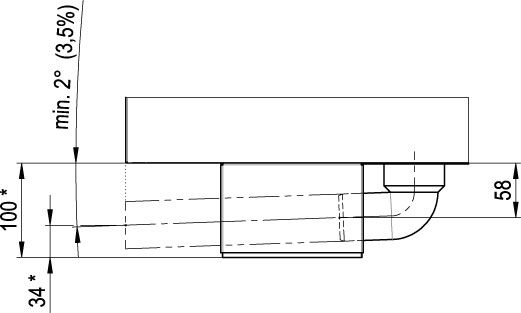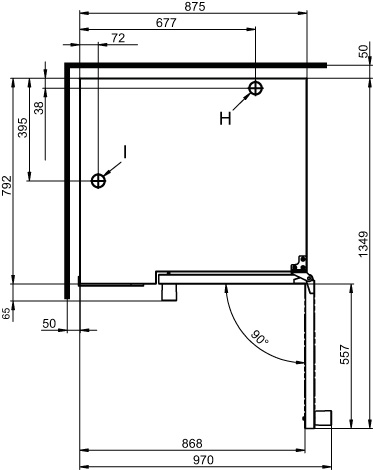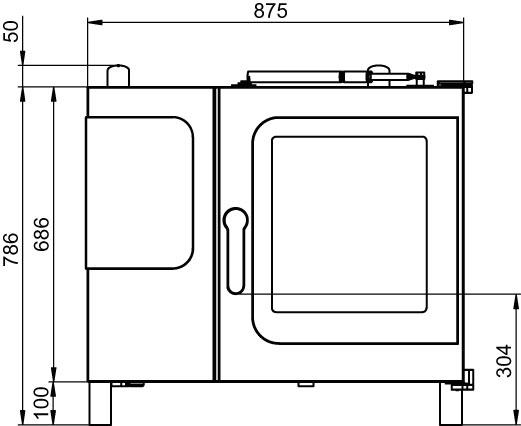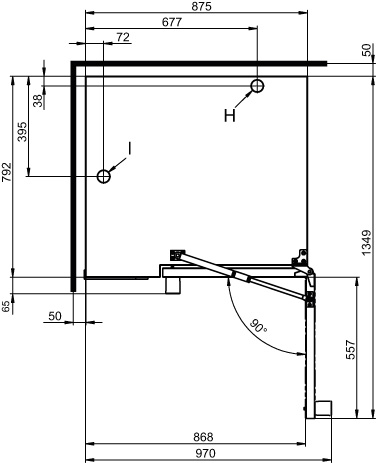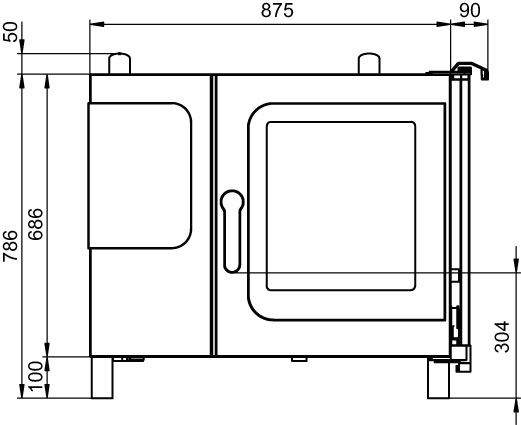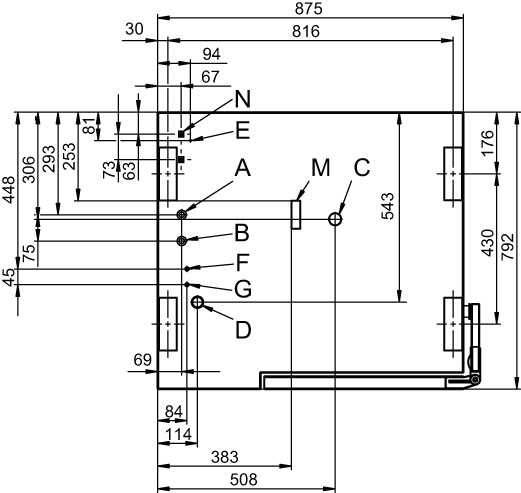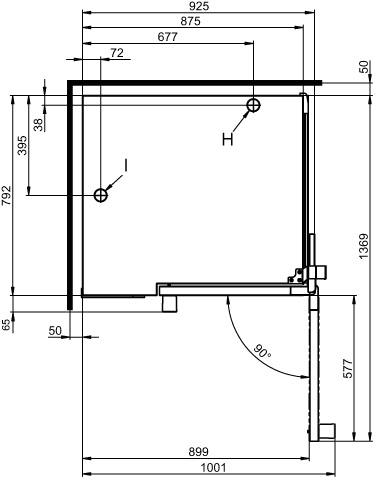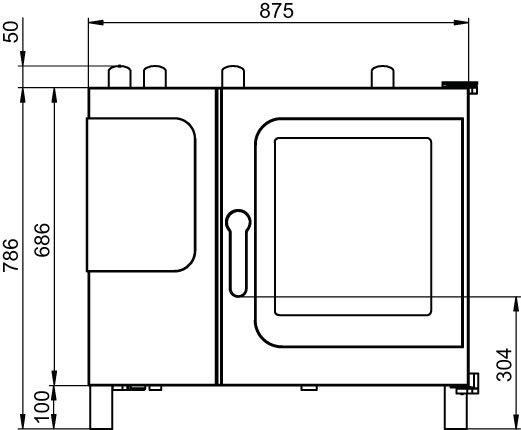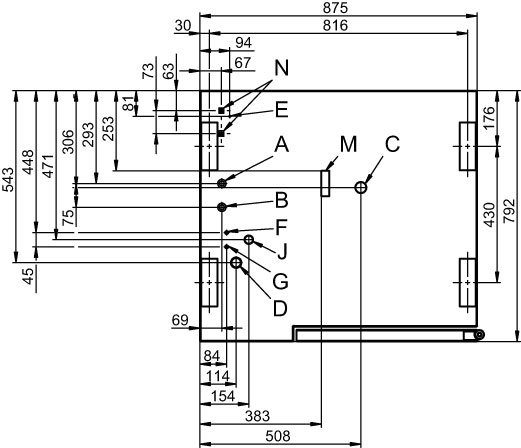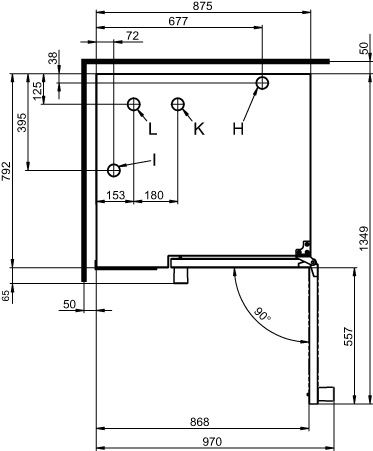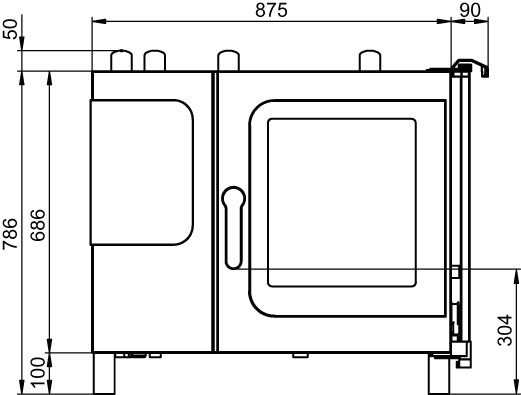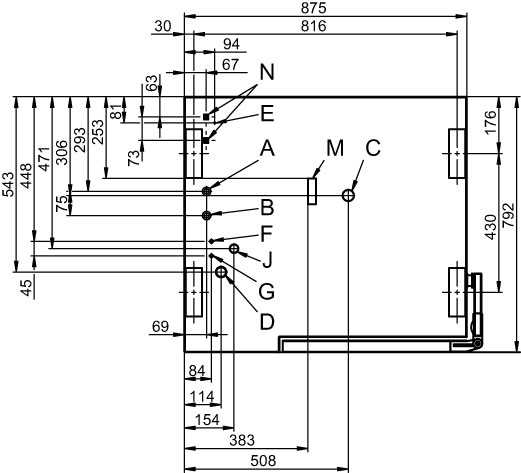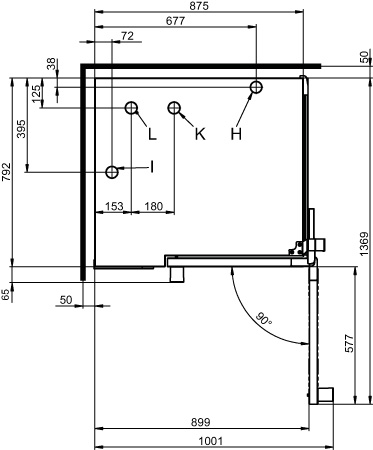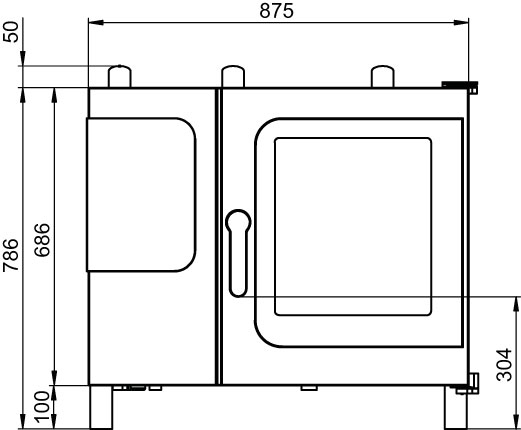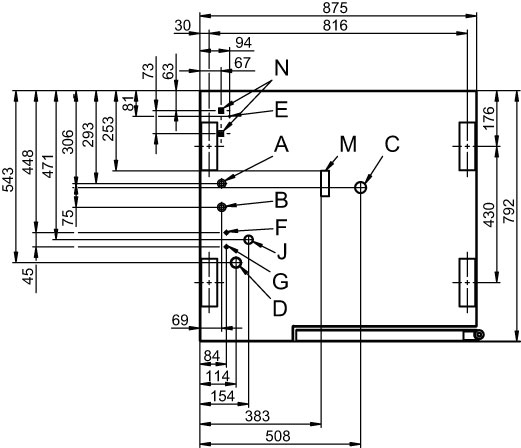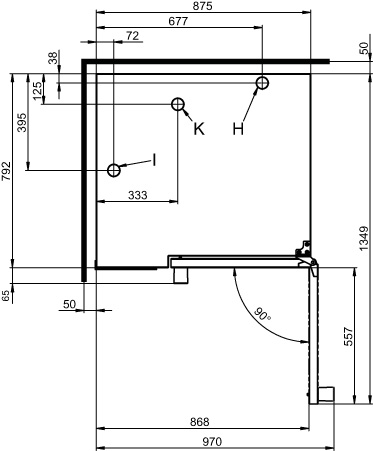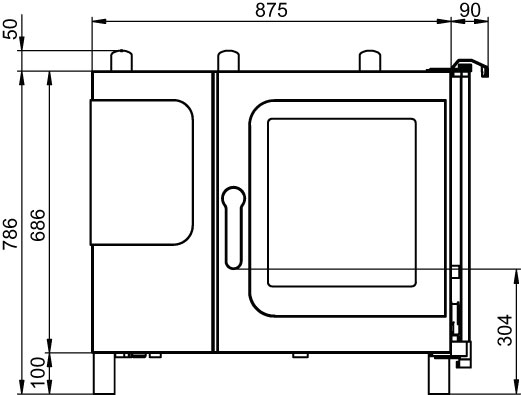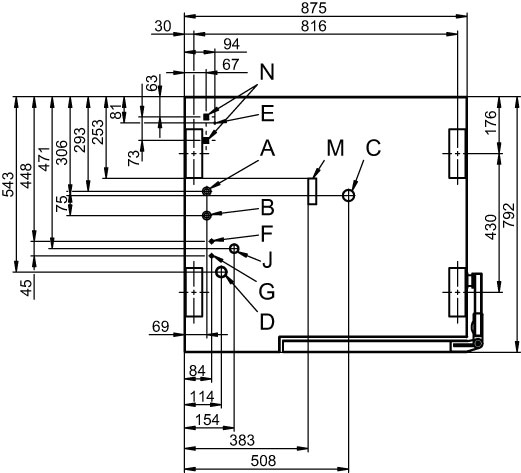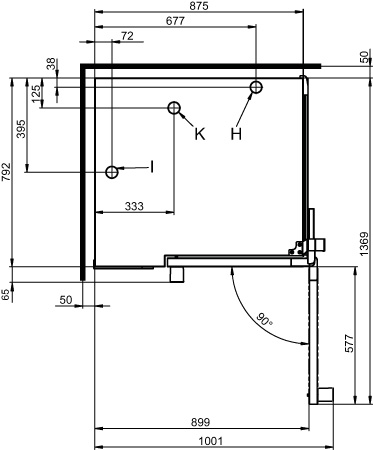Convotherm maxx pro 6.10 - Dimensions and connection points
Contents |
C4 6.10 EB/ES (right-hinged appliance door)
Front view |
Connection points in appliance floor |
||||||||||||||||||||||
|
|
||||||||||||||||||||||
Detailed view of drain connection |
|
||||||||||||||||||||||
|
* Distance depends on how far the |
||||||||||||||||||||||
View from above with wall clearances |
Meaning of labelled elements |
||||||||||||||||||||||
|
|
C4 6.10 EB/ES (right-hinged appliance door / marine model)
Front view |
Connection points in appliance floor |
||||||||||||||||||||||
|
|
||||||||||||||||||||||
Detailed view of drain connection |
|
||||||||||||||||||||||
|
* Distance depends on how far the |
||||||||||||||||||||||
View from above with wall clearances |
Meaning of labelled elements |
||||||||||||||||||||||
|
|
C4 6.10 EB/ES (disappearing door)
Front view |
Connection points in appliance floor |
||||||||||||||||||||||
|
|
||||||||||||||||||||||
Detailed view of drain connection |
|
||||||||||||||||||||||
|
* Distance depends on how far the |
||||||||||||||||||||||
View from above with wall clearances |
Meaning of labelled elements |
||||||||||||||||||||||
|
|
C4 6.10 EB/ES (disappearing door / marine model)
Front view |
Connection points in appliance floor |
||||||||||||||||||||||
|
|
||||||||||||||||||||||
Detailed view of drain connection |
|
||||||||||||||||||||||
|
* Distance depends on how far the |
||||||||||||||||||||||
View from above with wall clearances |
Meaning of labelled elements |
||||||||||||||||||||||
|
|
C4 6.10 GB (right-hinged appliance door)
Front view |
Connection points in appliance floor |
||||||||||||||||||||||||||||
|
|
||||||||||||||||||||||||||||
Detailed view of drain connection |
|
||||||||||||||||||||||||||||
|
* Distance depends on how far the |
||||||||||||||||||||||||||||
View from above with wall clearances |
Meaning of labelled elements |
||||||||||||||||||||||||||||
|
|
C4 6.10 GB (disappearing door)
Front view |
Connection points in appliance floor |
||||||||||||||||||||||||||||
|
|
||||||||||||||||||||||||||||
Detailed view of drain connection |
|
||||||||||||||||||||||||||||
|
* Distance depends on how far the |
||||||||||||||||||||||||||||
View from above with wall clearances |
Meaning of labelled elements |
||||||||||||||||||||||||||||
|
|
C4 6.10 GS (right-hinged appliance door)
Front view |
Connection points in appliance floor |
||||||||||||||||||||||||||
|
|
||||||||||||||||||||||||||
Detailed view of drain connection |
|
||||||||||||||||||||||||||
|
* Distance depends on how far the |
||||||||||||||||||||||||||
View from above with wall clearances |
Meaning of labelled elements |
||||||||||||||||||||||||||
|
|
C4 6.10 GS (disappearing door)
Front view |
Connection points in appliance floor |
||||||||||||||||||||||||||
|
|
||||||||||||||||||||||||||
Detailed view of drain connection |
|
||||||||||||||||||||||||||
|
* Distance depends on how far the |
||||||||||||||||||||||||||
View from above with wall clearances |
Meaning of labelled elements |
||||||||||||||||||||||||||
|
|
